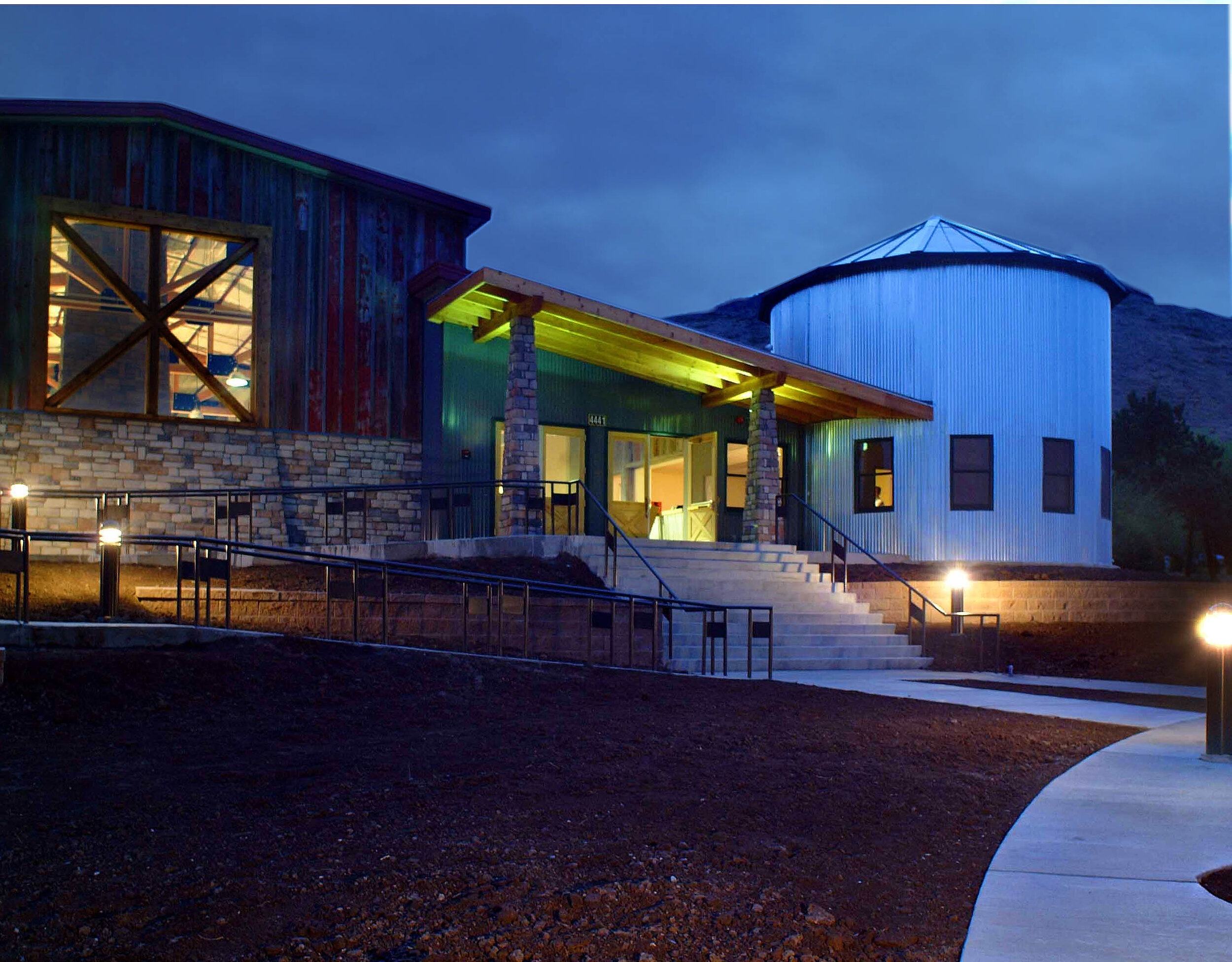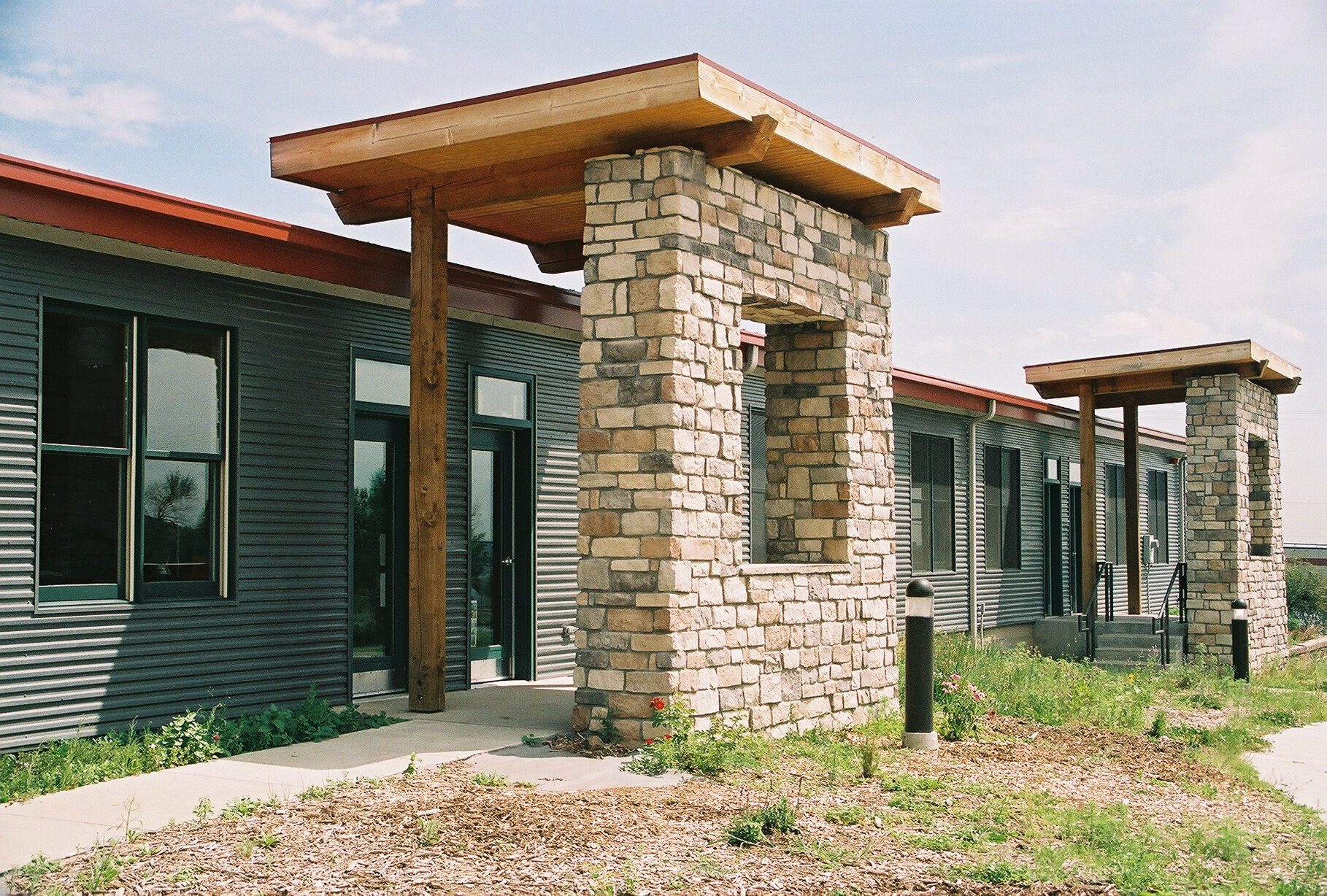Compass Montessori School
Two new buildings on an 8-acre campus for a middle and high school charter school. The 32,000 square foot facility designed for 330 students and is now used for pre-K through 12 students. MORE >>
The middle school is a farm school and thus uses an agrarian motif, while the high school is more professional in appearance. Both buildings are pre-engineered metal buildings to save cost and construction time. The school opened 11 months after the design began, at a cost of 75% of typical schools.
- location… Golden, Colorado
- sustainability… High levels of insulation, minimize the amount of construction materials, natural and reused materials, low-VOC finishes, evaporative cooling, photovoltaic panels on roof
- credits… civil engineer: R&R // landscape architect: Susan Saarinen // mechanical and electrical engineer: Priest Engineering // contractor: Pirnack Walters








