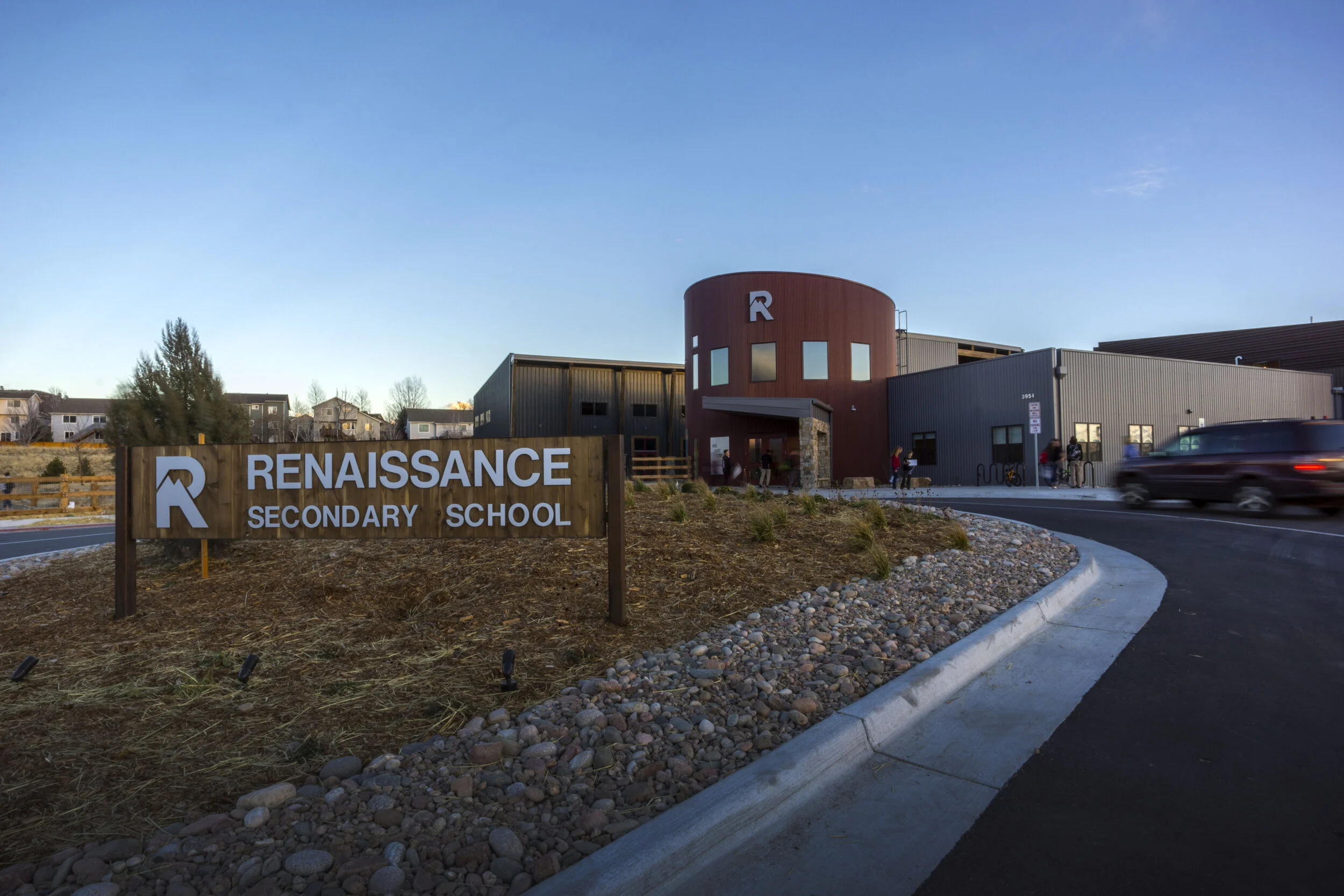COMMERCIAL
Ewers Architecture has designed a wide variety of commercial projects, from office remodels to new school campuses, restaurants to manufacturing facilities, retail to religious. Our clients include family businesses, non-profits, state agencies, and the federal government. No matter the size or complexity of the design, our approach is similar: MORE >>
- Get to know our client: Interactive meetings allow us to fully understand our client and their needs. Tours of existing or similar facilities, or studying and learning about unique processes for our client’s industry, is part of the fun for us. For complex projects with large client groups (like schools or churches), our Charrette process generates enthusiasm for the project while providing the design team with important information.
- Get to know the site: We spend time on the site, whether it is a vacant field or inside an existing building, to understand traffic, weather, water, sun, topography, and more.
- Jurisdiction: Each city and county have their own regulations, and we must understand the process needed for each project. While we know many of our local jurisdictions, even their requirements change from time to time and cannot be taken for granted, so we work closely with the officials for the best possibility of a smooth approval.
- Schedule: We help our clients establish reasonable schedules for their project (and we have experience meeting schedules that do not seem so reasonable). Schedules may be compressed using fast track construction, or may be elongated using master plans and phasing the work.
- Budget: We help our clients establish reasonable budgets (and we have experience meeting budgets that do not seem so reasonable). These budgets must include expenses beyond just construction cost, with other project costs like land acquisition, tap fees, design fees, FF&E (fixtures, furnishings and equipment), low-voltage, and more.
- Consultants: Most commercial projects require more than just an architect. The architect should be the lead of the entire design team, and we enjoy this role to foster collaboration and innovation. We work with some of the region’s best engineers because they appreciate our professionalism and understanding of how to lead a collaborative team.
- Sustainability is the foundation for all our designs. We are so passionate about our environment that we only design projects that can qualify as Net Zero Energy (NZE). We also design small projects where NZE may not apply, such as a remodel of an existing retail shop or office space, but other tenets of sustainability will still be included. See our Sustainability page for more information.
- Collaboration is also a foundational principle for our design process. Our integrative design process involves our consultants, client and contractor early in the design process to ensure a smooth and productive project. We welcome new clients with unique needs. We believe that our process gives us fresh new perspective even on typologies we have not yet encountered, and our small firm size ensures that the owner of the firm is involved in every project. We look forward to talking with you about how we might work together for another successful project.









