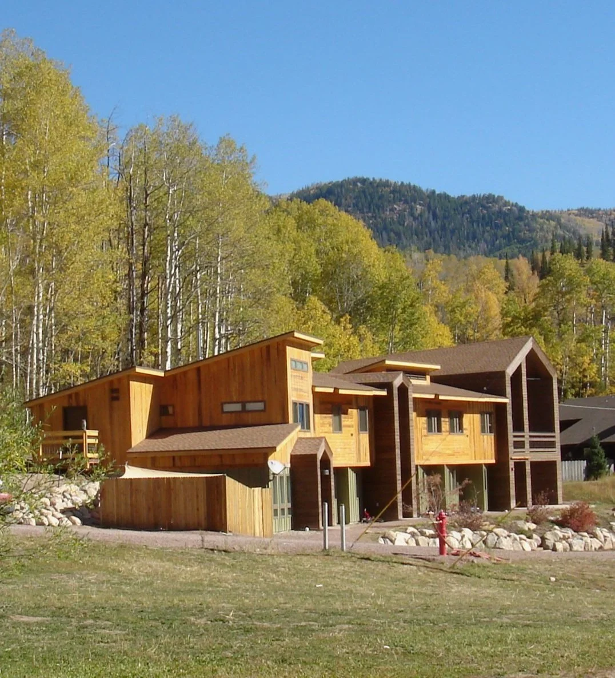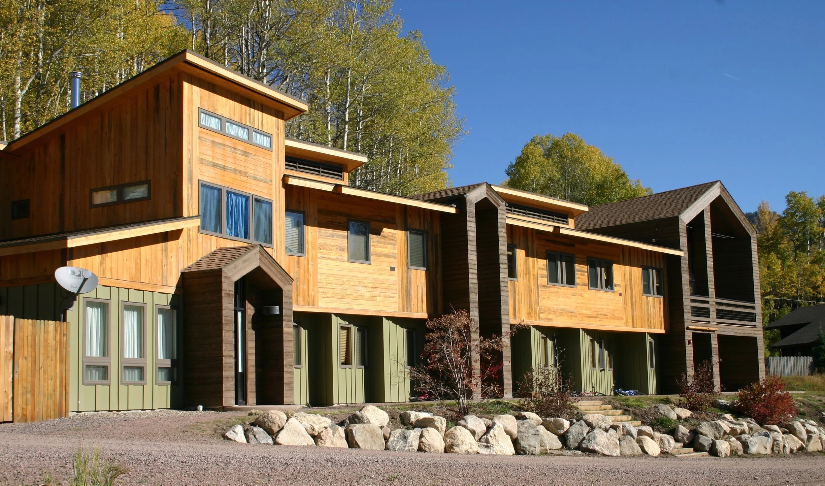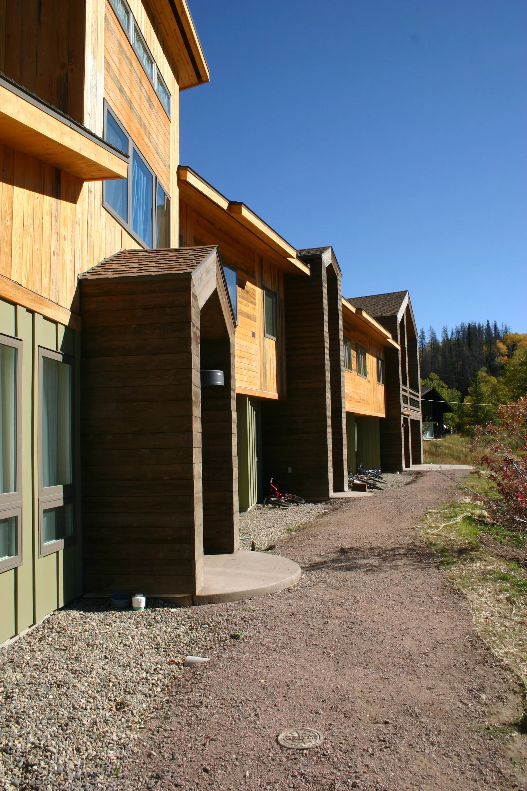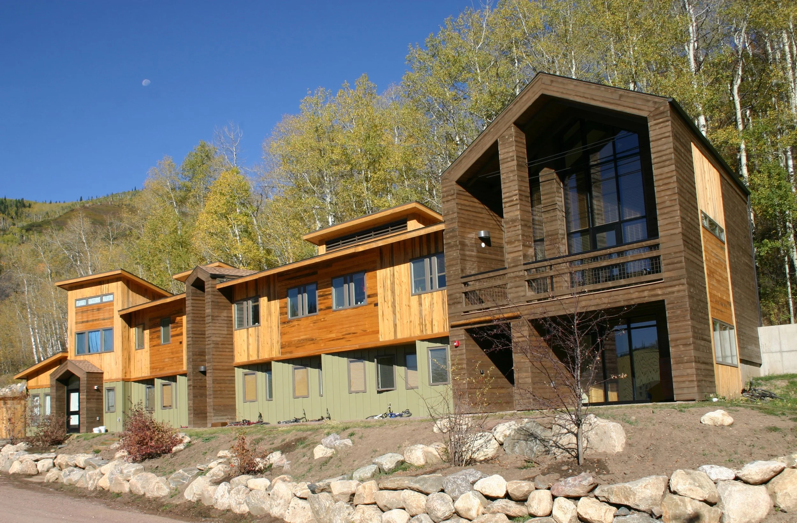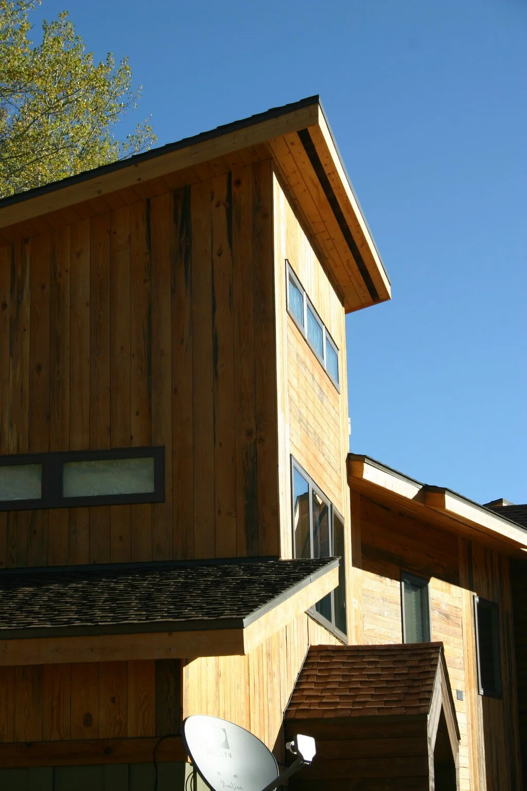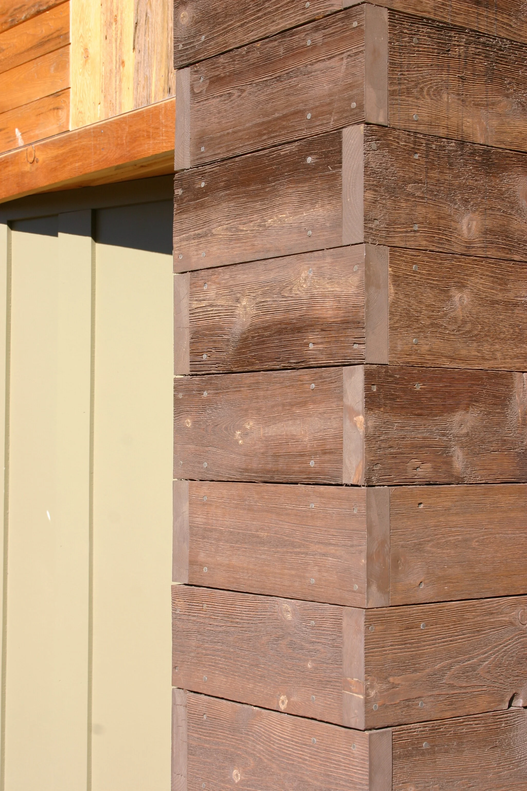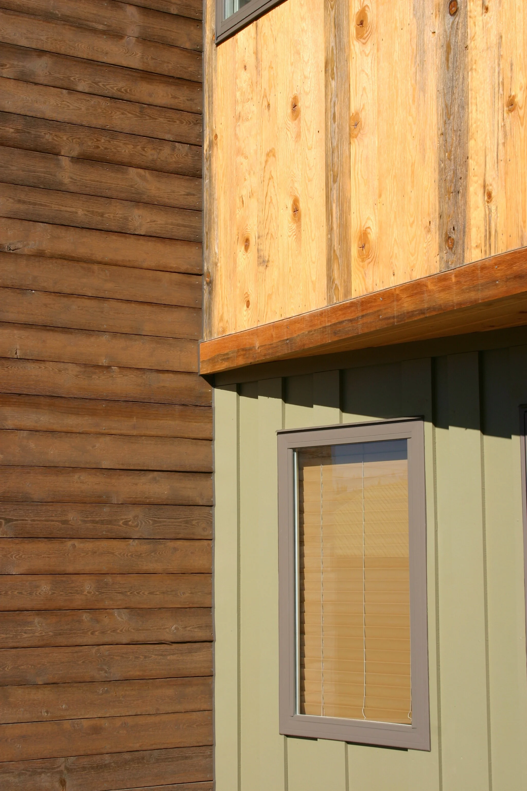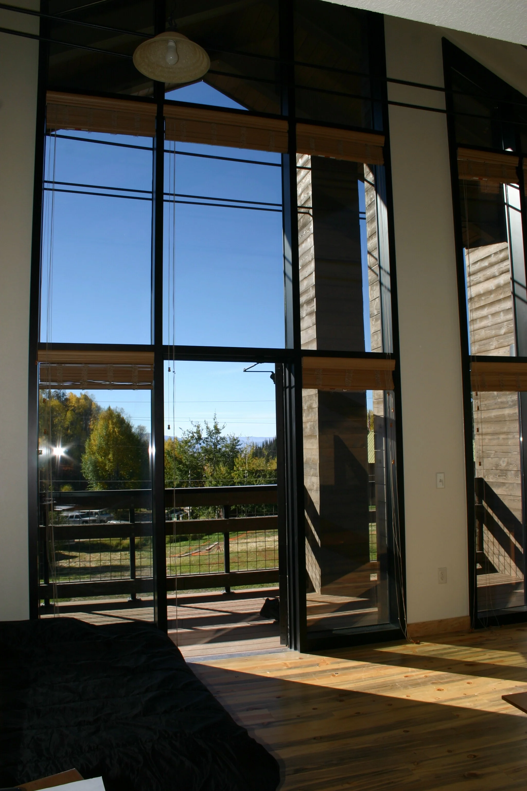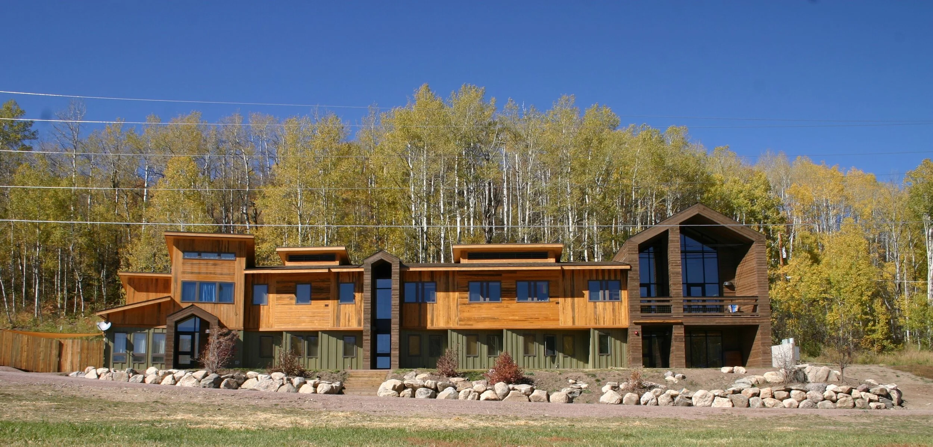STEAMBOAT MOUNTAIN SCHOOL RESIDENCE HALL
-
The new building, sited as determined by the Master Plan, commands a prominent edge of the campus with south exposure to maximize the passive solar design (shading devices were designed but trimmed from the budget). The sawtooth design of the lower floor creates playful shadows, the pine beetle that decimated surrounding forests provided locally sourced wood for both exterior siding and interior wood floors, while high levels of insulation and high performance windows ensure a comfortable space. The design for 20 students and two staff suites is exactly what the school needs.
Location: Steamboat Springs, Colorado
Sustainability: Minimized building size… extensive use of beetle kill pine inside and out… high efficiency radiant floor heating… on-site domestic water and wastewater treatment… natural materials and finishes
Credits: civil engineer…Baseline Engineering // landscape architect…Saarinen Landscape Architecture // structural engineer…KL&A // mechanical & electrical engineer…Shaffer Baucom // contractor…TCD
Year Completed: 2010

