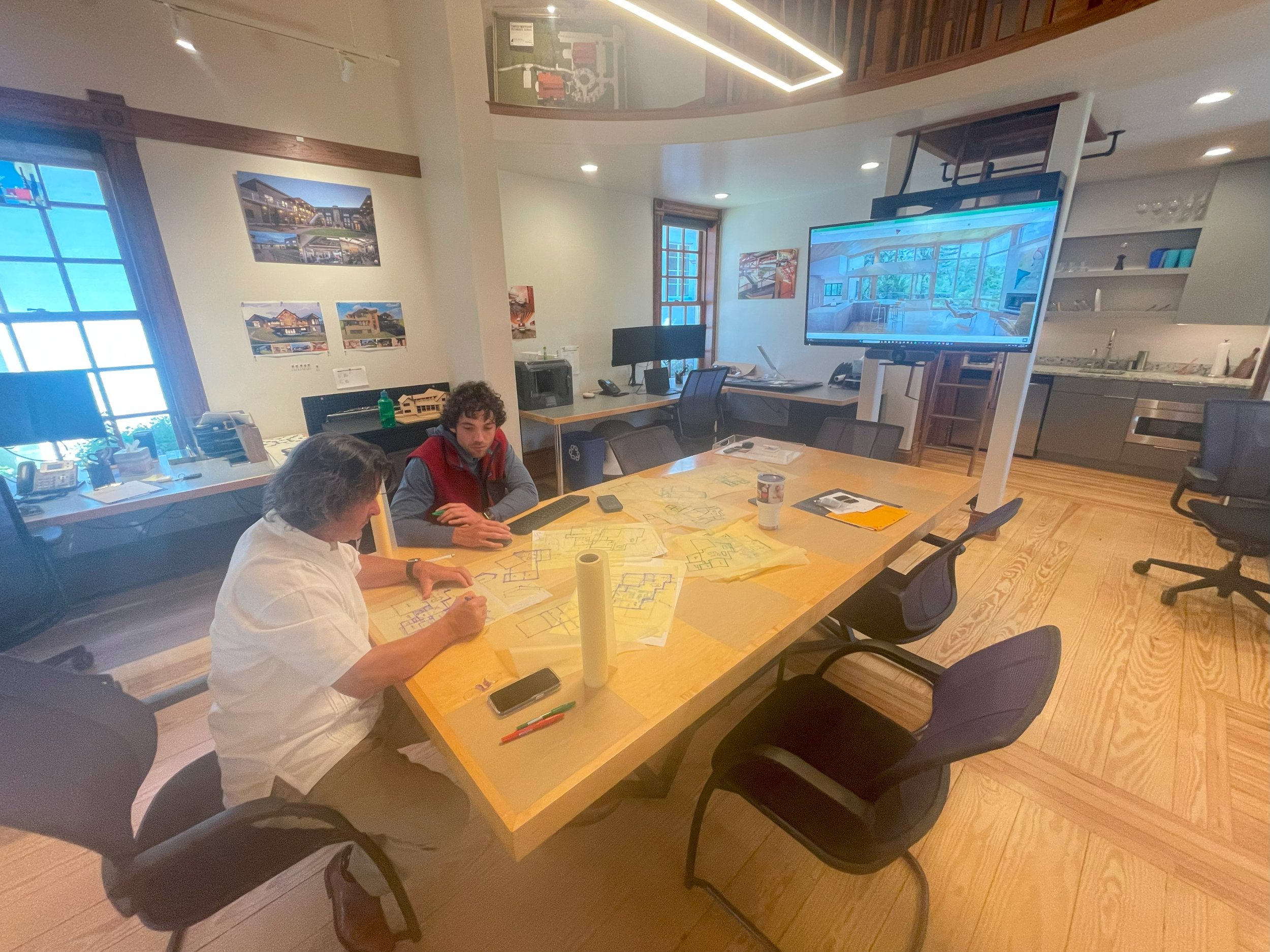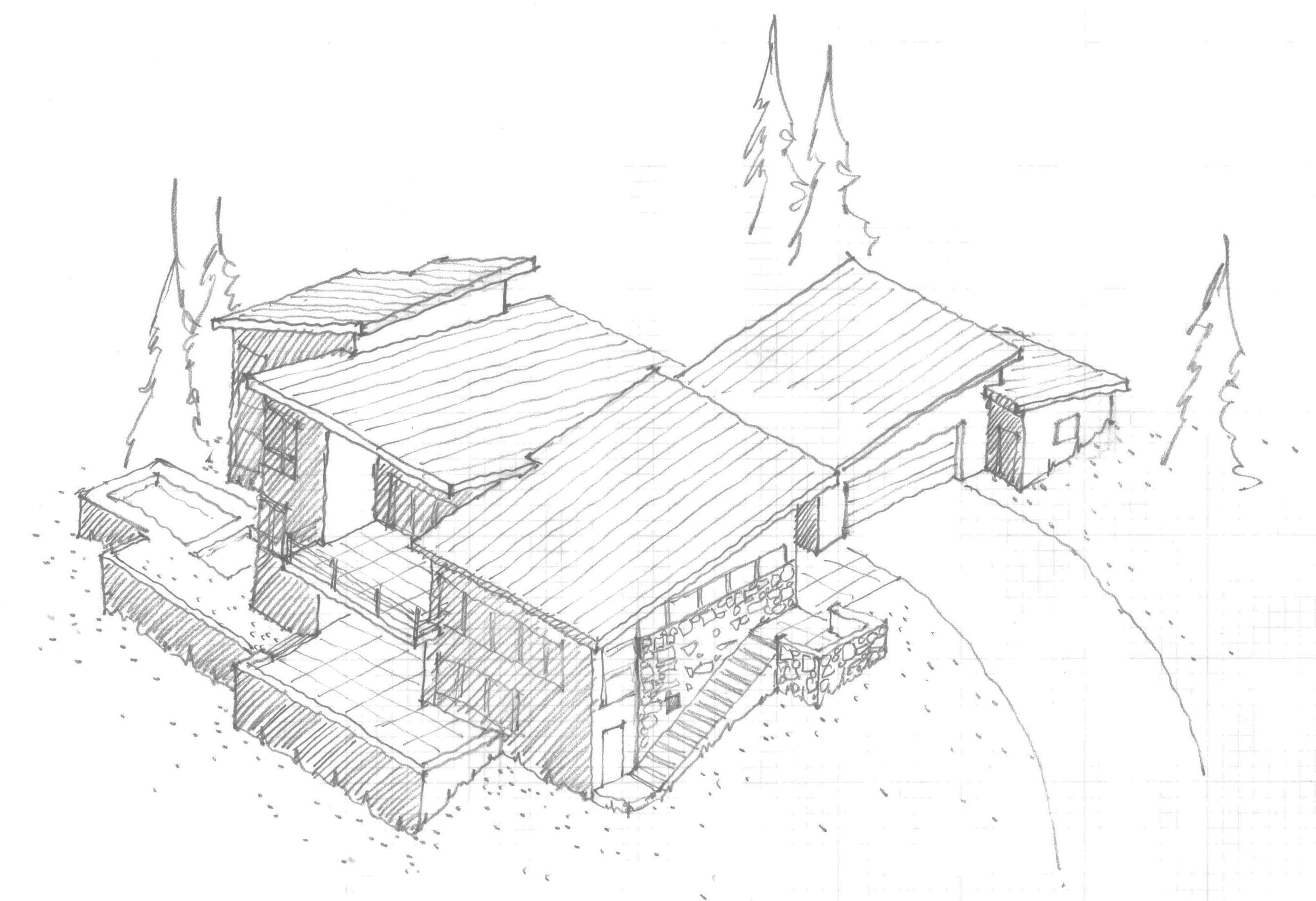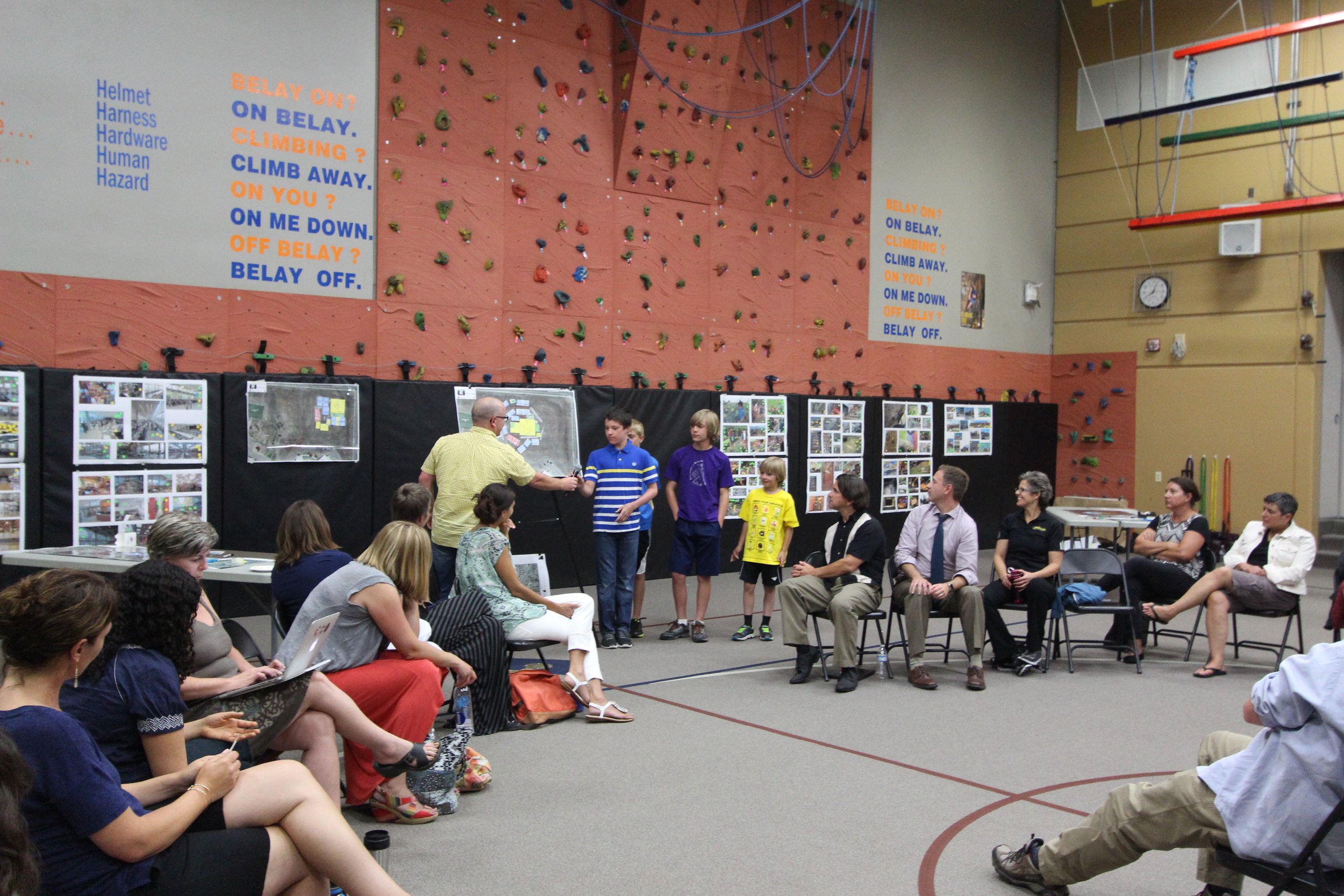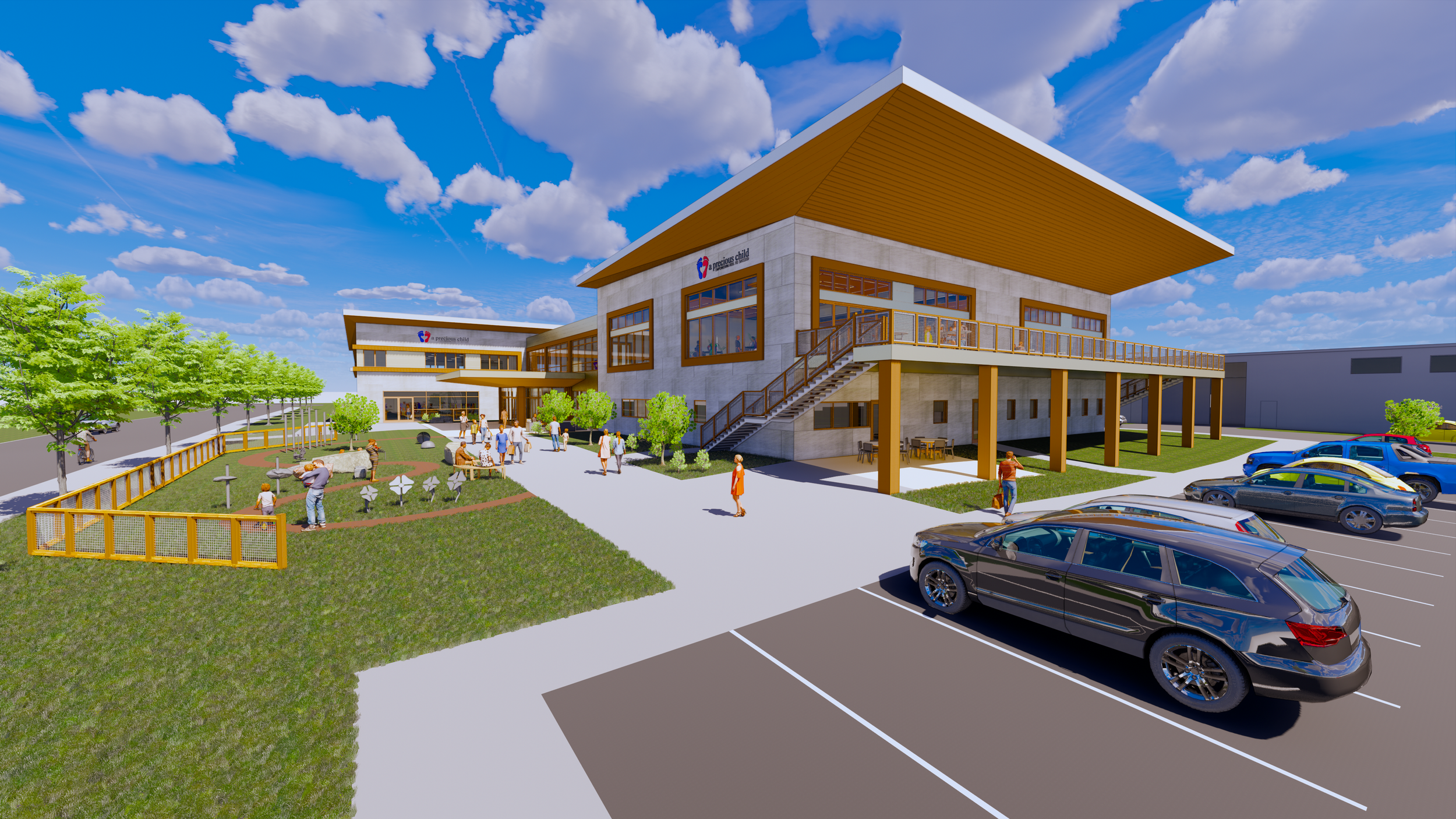
OUR PROCESS
OUR PROCESS HAS BEEN DEVELOPED OVER MORE THAN 25 YEARS. GOOD DESIGN IS A PROCESS, AND THE METHODS THAT WE EMPLOY ARE BORN OF THE ARCHITECTURE TRADITIONS OF THE PAST, THE TECHNOLOGY TOOLS OF THE PRESENT, AND ADDING OUR OWN FLARE FOR THE FUTURE.
SKETCHING
We start every project with freehand sketches. Sometimes these sketches are for ourselves, to generate ideas that we develop further in our computer software before showing the client, and sometimes our initial client presentation are these sketches. We enjoy sketching individually and as a team to ensure so that we generate as many initial ideas as possible.
FEASIBILITY STUDIES
Early project concepts can begin with an idea that may or may not be viable. A feasibility study is used to analyze a site, code restrictions, financial considerations, and more, with the sole objective of determining if the project is likely to succeed. The conclusion of our feasibility studies includes a recommendation of whether our client should or should not pursue this project.
MASTER PLANNING
Master Planning is the process used to collect important information about a project before the actual design begins. This phase is often used for a complex project where there are multiple phases of construction and growth that are needed over a long period of time, such as a school campus or a growing business. The master plan document ensures that the first phase of construction does not constrict later phases, so there is an end goal in mind as each phase is designed and constructed.
CHARRETTES
A charrette is an interactive design exercise where stakeholders are split into teams to develop their own designs. Each team presents their design, providing architects with valuable insights into stakeholder priorities and problem-solving approaches. While charrettes may not always yield viable solutions, they foster engagement, empower donors, and enhance understanding of stakeholder perspectives.
SCHEMATIC DESIGN
The first design phase of any project begins with freehand sketches or rough computer models. The goal is to generate many different potential solutions, then evaluate each of those ideas to determine which has the best possibility of success. Layers of sketches, one over another, often lead to permutations not initially conceived and result in a deeper understanding of the needs of the project. We always present at least two complete ideas to our clients to show the range of solutions that may be considered. Only after discussion of different ideas can we be certain that we are focused on the best solution. Site considerations, size of the project, budget, passive solar, and of course, beauty, all play into these early sketches.
DESIGN DEVELOPMENT
After the Schematic Design has focused on a single design direction, the design can be further developed into a full concept that includes materials, structure, heating and cooling systems, and more. The final appearance of the building is determined with exterior materials, construction methods, with assurance that the budget and schedule can be maintained. We build a library of documentation about each material and meet with our consultants to ensure the systems all work together. For commercial projects that require planning approvals, this approval process likely starts during this phase.
CONSTRUCTION DOCUMENTS
During this phase, all consultants are working together to create a comprehensive set of drawings that work in unison as a guide for the contractor to construct the project. While the architect is working out details for each part of the building envelope and blending interior finishes, it is also our job to ensure all consultants are coordinated so that every structural beam, every heating duct, and every light fixture can coexist and complement each other to create a whole that is greater than the sum of the parts. Attention to detail, quality assurance, and great communication are all required to deliver the best possible set of drawings to the contractor.
MATERIALS
Choosing the right materials for a project is essential to any successful design. At Ewers Architecture we have a well-organized library of materials that we have used, or would like to use, which occupies the entire loft above our office space. We enjoy showing samples of the intended materials to our clients so that they can see them and feel them for themselves. Often, we test new materials by spilling red wine, soaking in water, exposing to the sun for months or years, and literally using stones or hammers to test their strength.
CONTRACTOR SELECTION
Selecting the right general contractor for a project is extremely important. Bringing the contractor into the project early in the design phase can help ensure the project runs smoothly, on schedule, and on budget. Ewers Architecture recommends hiring the contractor at the end of Schematic Design, before the project detailing begins. We often help our clients find the right contractor by offering recommendations, being present at interviews, or providing our list of suggested questions for potential contractors.
Obtaining the building permit can be difficult for some projects, while other projects (usually residential or small commercial) are relatively simple. No matter the project, early exploration into the permitting requirements is essential, because every building department and planning department are different and have their own idiosyncrasies. The time to secure the building permit may take as little as one month or can stretch to over a year for complex commercial projects. Ewers Architecture works with the jurisdiction and the general contractor to ensure the process is as streamlined as possible in that locale. We are well versed in Site Development Plans, Variances, and Building Permits with jurisdictions across the state of Colorado.
PERMITTING
During the design phases, the general contractor is helping the design team to create the design and details that will work in the field. During the construction phase, that responsibility is reversed, where the design team is now supporting the contractor and helping to ensure the details in the field match the design drawings and the design intent, so that the final look, feel, and performance will meet the owner’s expectations. Depending on the size and complexity of the project, jobsite visits by the architect and other consultants can vary from a few jobsite visits at key points in construction, to weekly jobsite meetings for the entire construction period. We also review key submittals such as doors and windows, or prefabricated trusses, looking for issues before they reach the jobsite. Only through extending the teamwork that began during design can the design and construction team deliver the highest quality product to the owner.
CONSTRUCTION ADMINISTRATION
CONSULTANT COORDINATION
It takes a village to create a building. The OAC team is the Owner-Architect-Contractor triangle that is the core of the team. The Contractor has their team of subcontractors that perform most of the construction work. The Architect also has a team of consultants such as the structural engineer, mechanical engineer, electrical engineer, and often many more experts (energy modeler, civil engineer, landscape architect, fire safety engineer, traffic engineer, kitchen consultant, and more). We have an extensive list of consultants and have cultivated relationships with these consultants over decades of work, so that we can sculpt our design team members to fit each project.
COMPUTER VISUALIZATION
Ewers Architecture has used CAD (computer aided design) and BIM (building information modeling) since its early inception and have enjoyed staying on the cutting edge of nascent technologies. We provide realistic quality renderings and videos so our clients can feel the space before it is built. For commercial projects, these visual aids can also help in fund raising and other approvals to gain the buy-in for all stakeholders.













