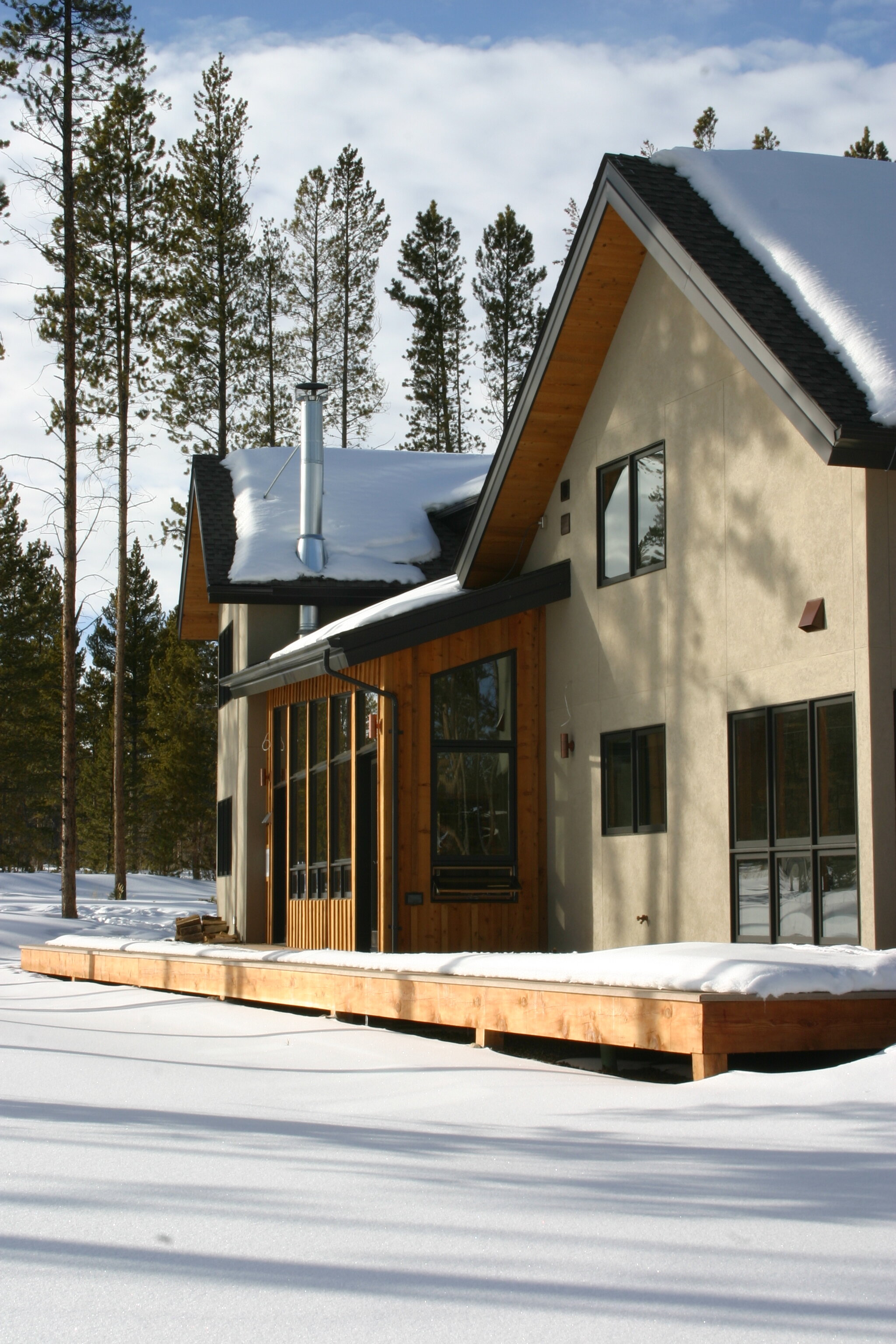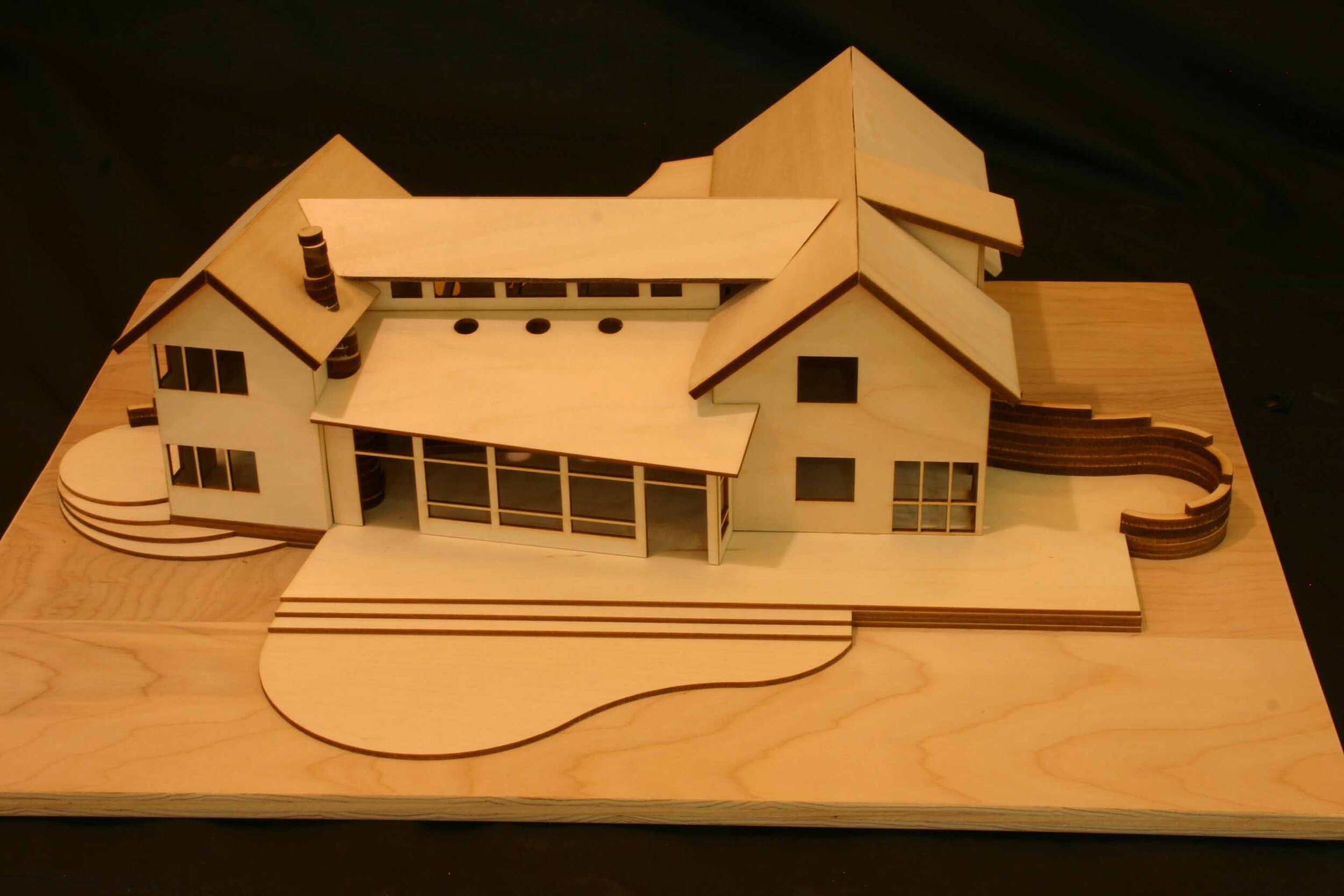Solar Mountain Residence
The south-facing view of this property provided the perfect opportunity for passive solar design, using the sun as the primary heat source. MORE >>
The poured concrete floor stores the sun’s energy and releases the heat at night as the home begins to cool. Add a one-hundred-foot-long stone wall that serpentines through the house, separating the sun-soaked southern living spaces from the northern support spaces, and we have a home that looks, feels and performs wonderfully.
- location… Fraser, Colorado
- sustainability… Passive solar heating, high levels of thermal storage, structural insulated panels (SIP) exterior walls and roof, radiant floor heating, low-VOC finishes, ground polished concrete floors, bamboo flooring upstairs, parallel strand lumber
- credits… contractor: Mountain Top Builders












