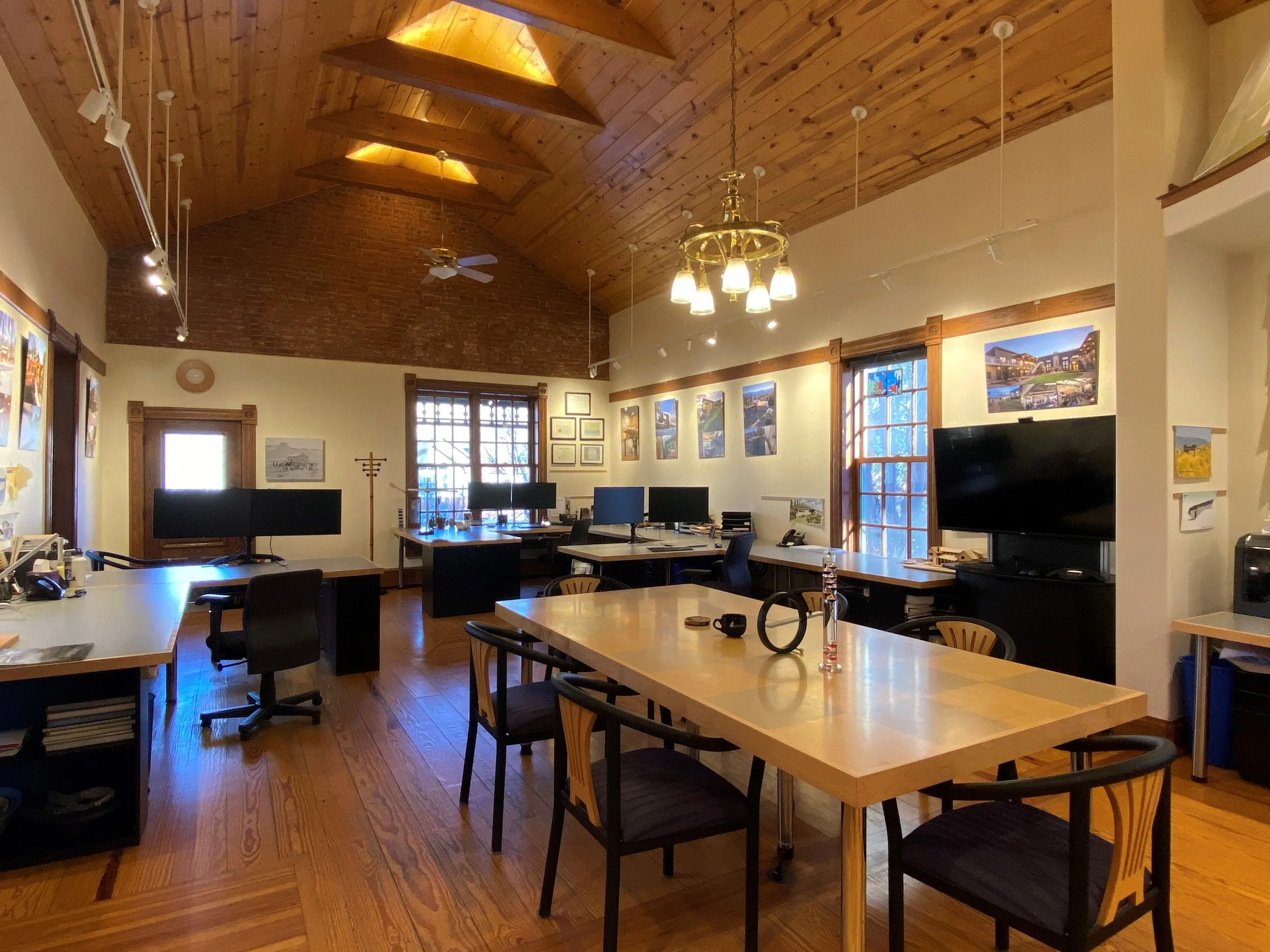EWERS ARCHITECTURE OFFICE
-
Designated as an historic landmark, Colorado’s oldest remaining schoolhouse had been used as a residence for more than a century when it suffered catastrophic damage from a fire, requiring new floor and roof structure. Ewers Architecture resculpted the space as our office, along with a two-bedroom residence attached to the rear. No walls (other than the toilet and storage closet) reflects the way we run the office, with everyone involved in every projects and no room for secrets. The building not only provides a beautiful space to spark our creativity, it also has provided a laboratory for trying new systems and materials, such as lighting (2018 and 2025), new exterior colors (2019), roof-mounted solar photovoltaics (2019), heat pump water heater (2019), air source heat pump heating and cooling (2021), lighting controls (2021), ergonomic seating (2000 and 2021), sit/stand desks (2024), and low-water landscaping (ongoing). Stop by and visit our laboratory.
Location: Golden, ColoradoSustainability: Salvaging and reusing existing buildings is the symbiotic relationship between historic preservation and sustainable design. Also exploring and incorporating high efficiency systems through the years.
Year Completed: 2000






