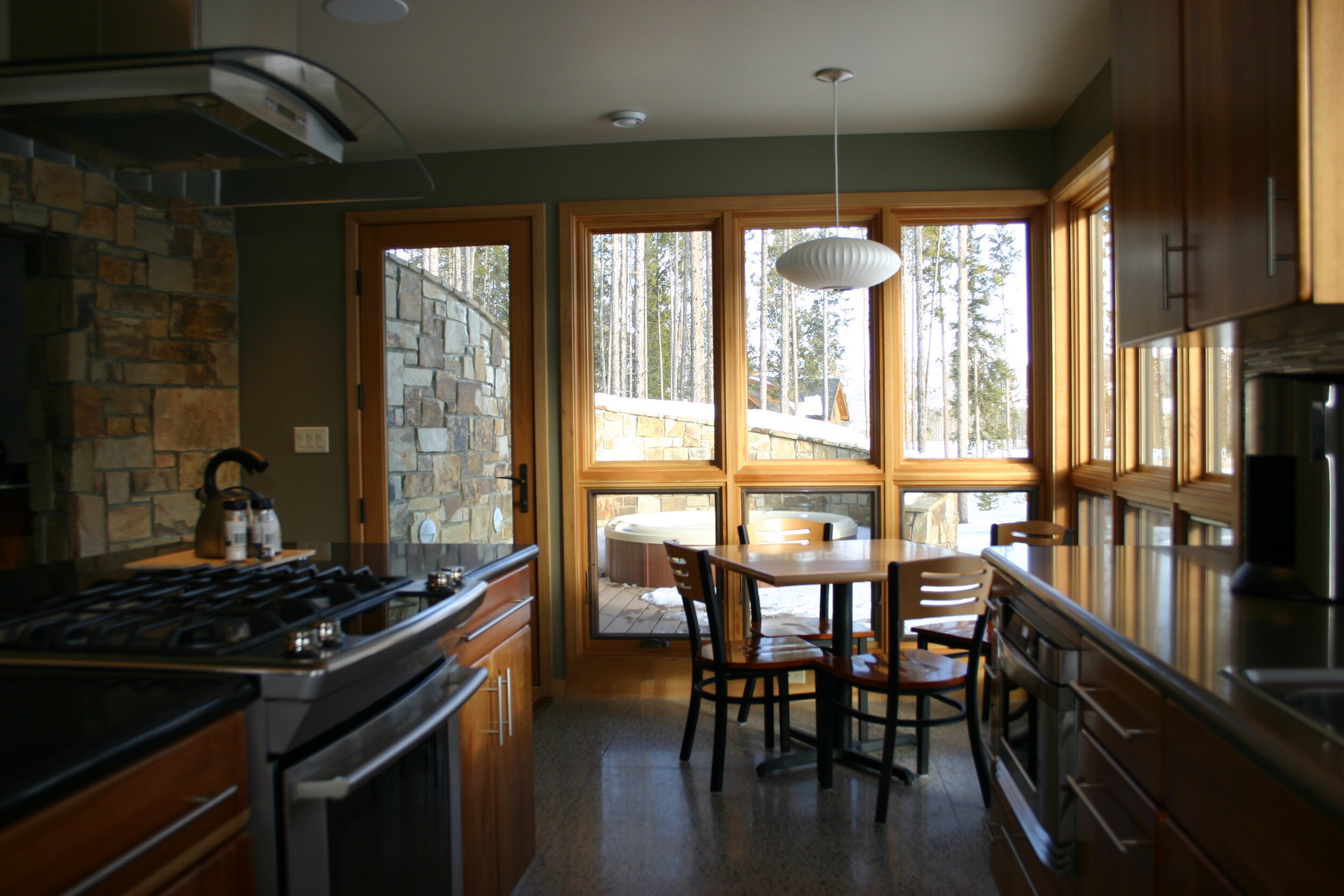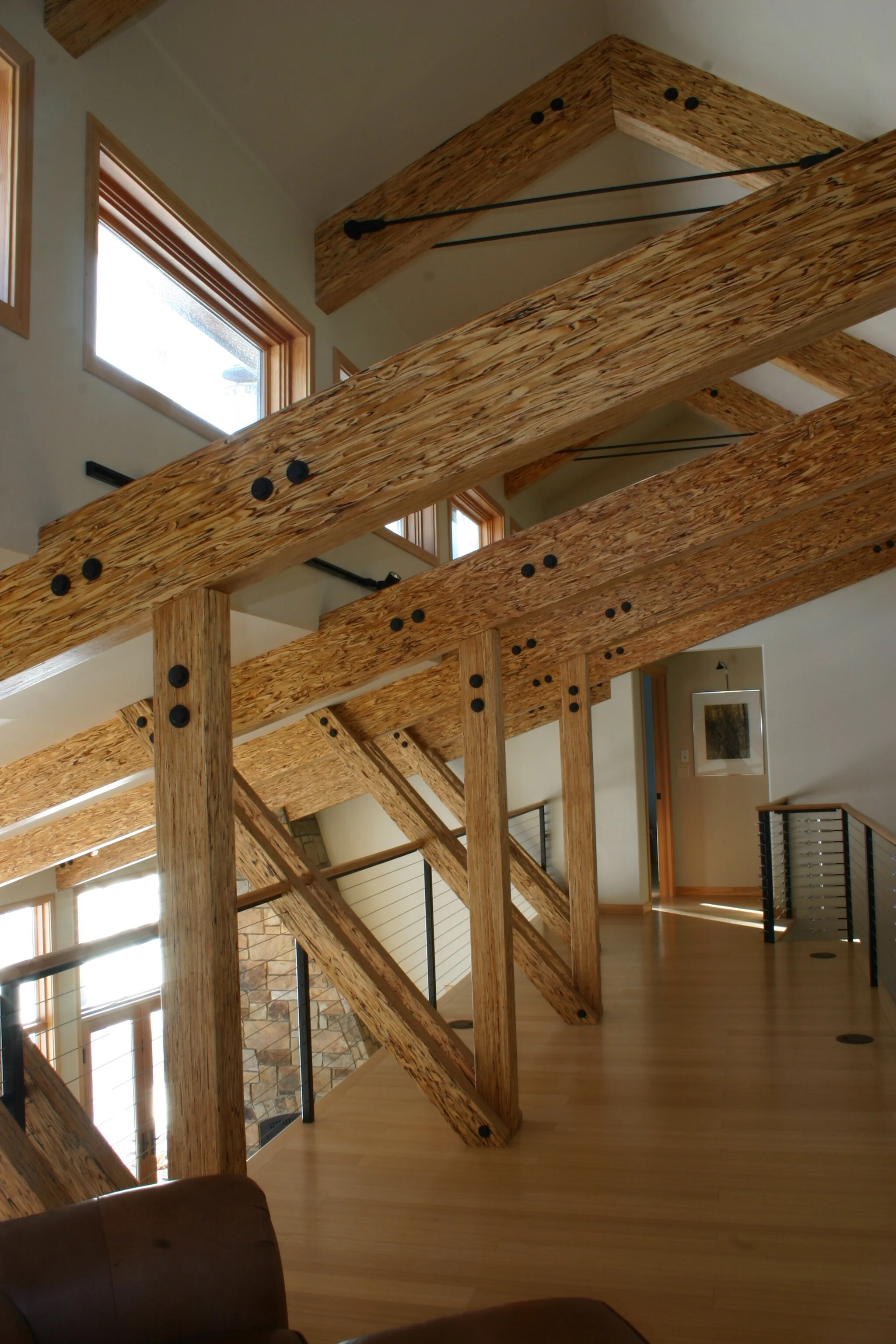SOLAR MOUNTAIN RESIDENCE
-
The poured concrete floor stores the sun’s energy and releases the heat at night as the home begins to cool. Add a one-hundred-foot-long stone wall that serpentines through the house, separating the sun-soaked southern living spaces from the northern support spaces, and we have a home that looks, feels and performs wonderfully.
Location: Fraser, Colorado
Sustainability: Passive solar heating, high levels of thermal storage, structural insulated panels (SIP) exterior walls and roof, radiant floor heating, low-VOC finishes, ground polished concrete floors, bamboo flooring upstairs, parallel strand lumber exposed beams
Credits: contractor: Mountain Top Builders
Year Completed: 2009












