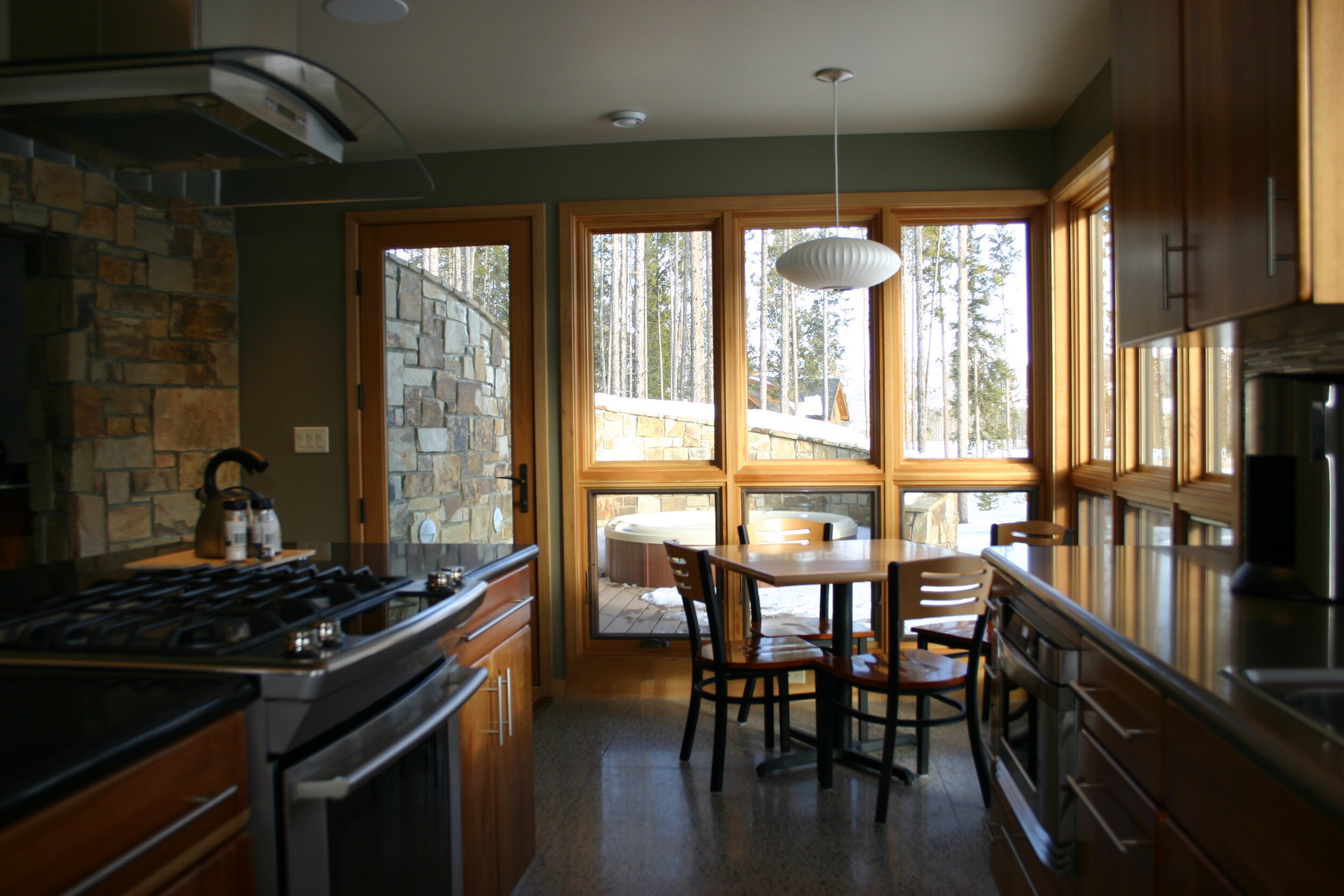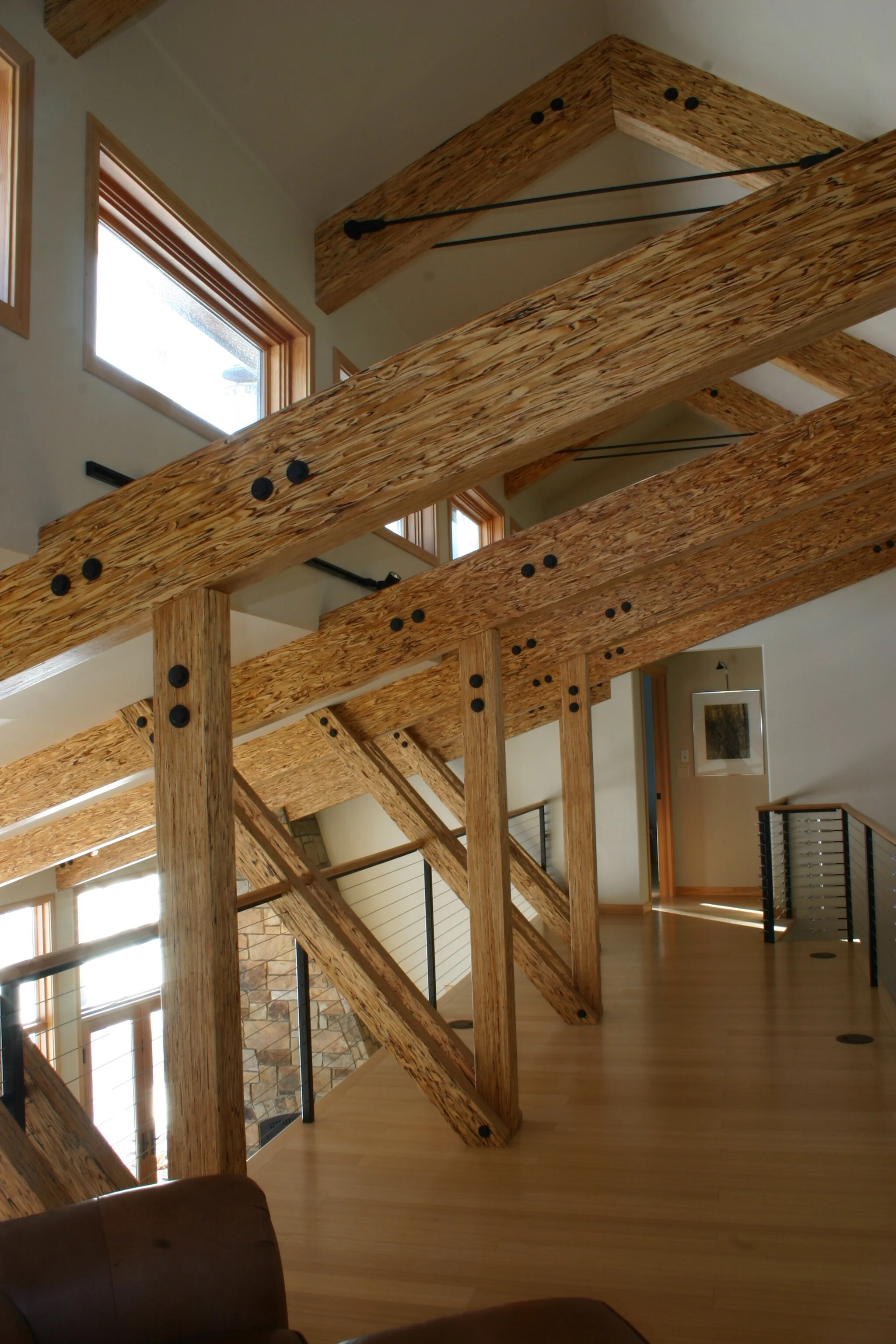SOLAR MOUNTAIN RESIDENCE
The south-facing view of this property provided the perfect opportunity for passive solar design, using the sun as the primary heat source. The poured concrete floor stores the sun’s energy and releases the heat at night as the home begins to cool. Add a one-hundred-foot-long stone wall that serpentines through the house, separating the sun-soaked southern living spaces from the northern support spaces, and we have a home that looks, feels and performs wonderfully.
Location: Fraser, Colorado
Sustainability: Passive solar heating, high levels of thermal storage, structural insulated panels (SIP) exterior walls and roof, radiant floor heating, low-VOC finishes, ground polished concrete floors, bamboo flooring upstairs, parallel strand lumber
Credits: contractor: Mountain Top Builders











