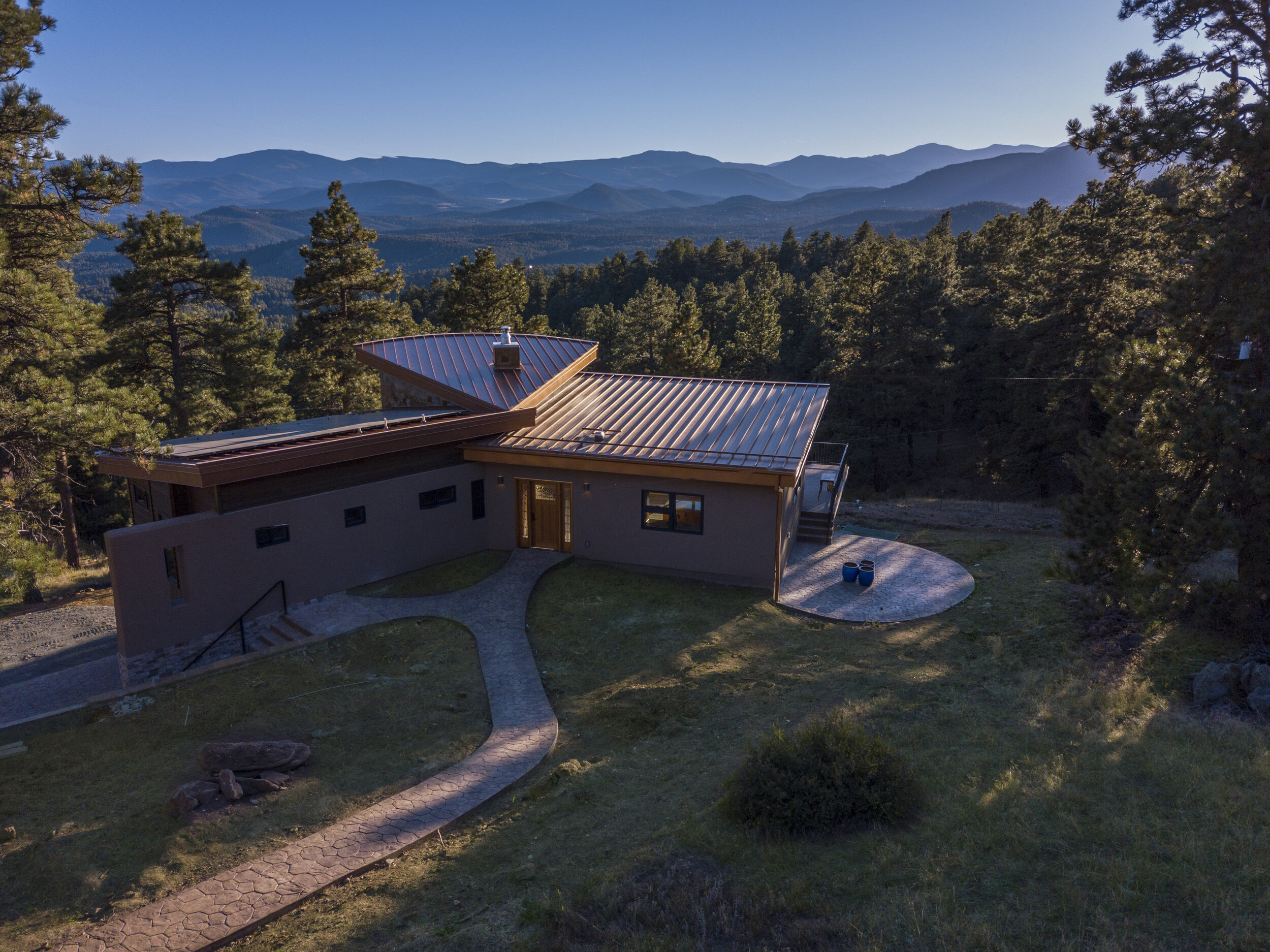Straw Bale Net Zero
This house is designed to produce at least as much energy as will be used in the house each year, including charging for their electric car, providing a true Net Zero Energy residence. MORE >>
The shape of the house is designed with two wings echoing a Red Tail Hawk, with the pivot point providing a special space we call the Red Tail Perch, since this bird has special meaning to our client. Main floor living with a gracious and open central living space is linked to the lower level with a stair that wraps around a space that is designed for a future elevator if they should need.
- location… Genesee, Colorado
- sustainability… Ground source heat pump, straw bale north wall, Insulated Concrete Forms (ICF) using no polystyrene, passive solar design, high levels of insulation, tight construction, healthy materials, and a roof-mounted 10kw photovoltaic system.
- credits… structural engineer: Malouff Engineering // contractor: Kinsman Construction








