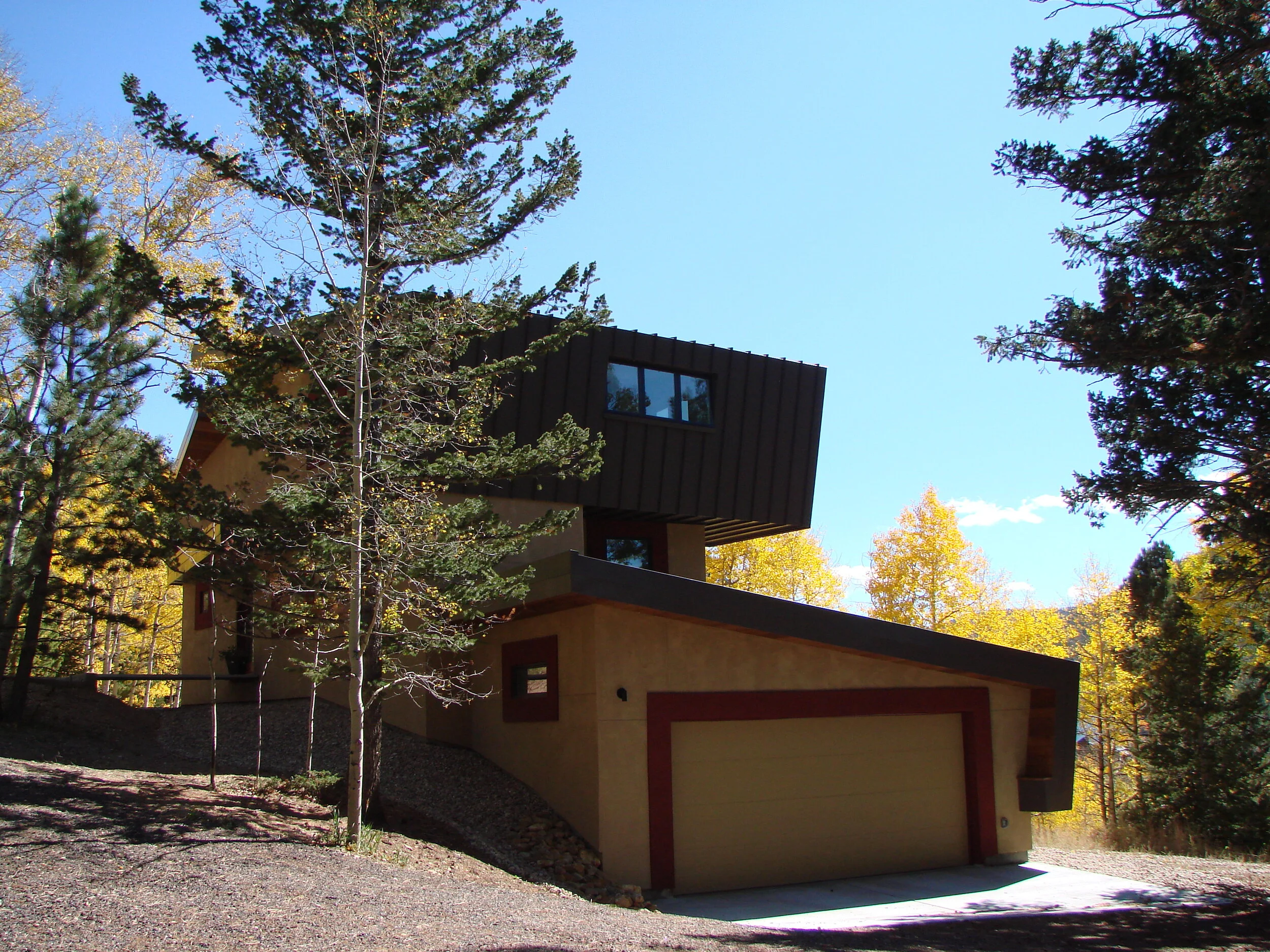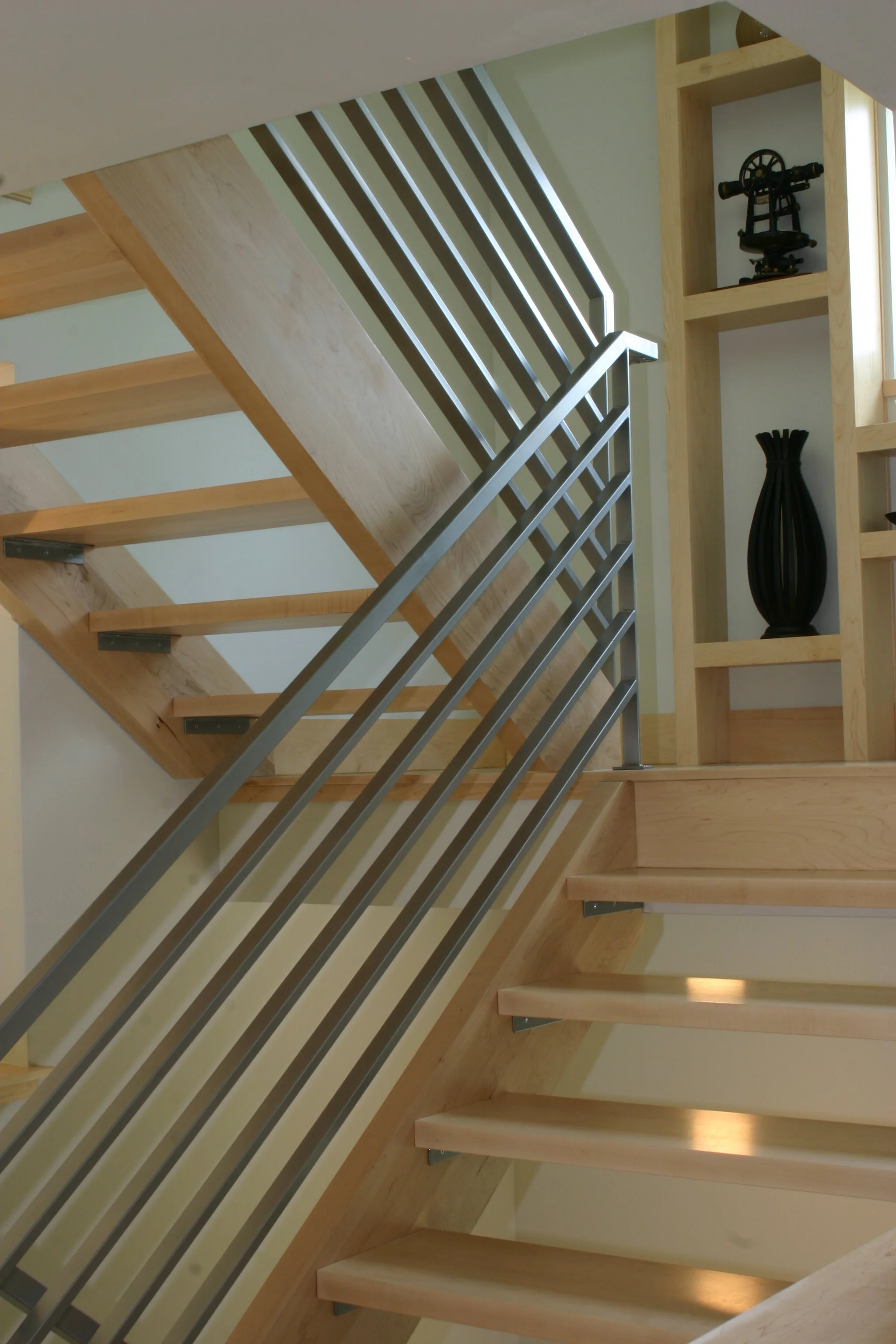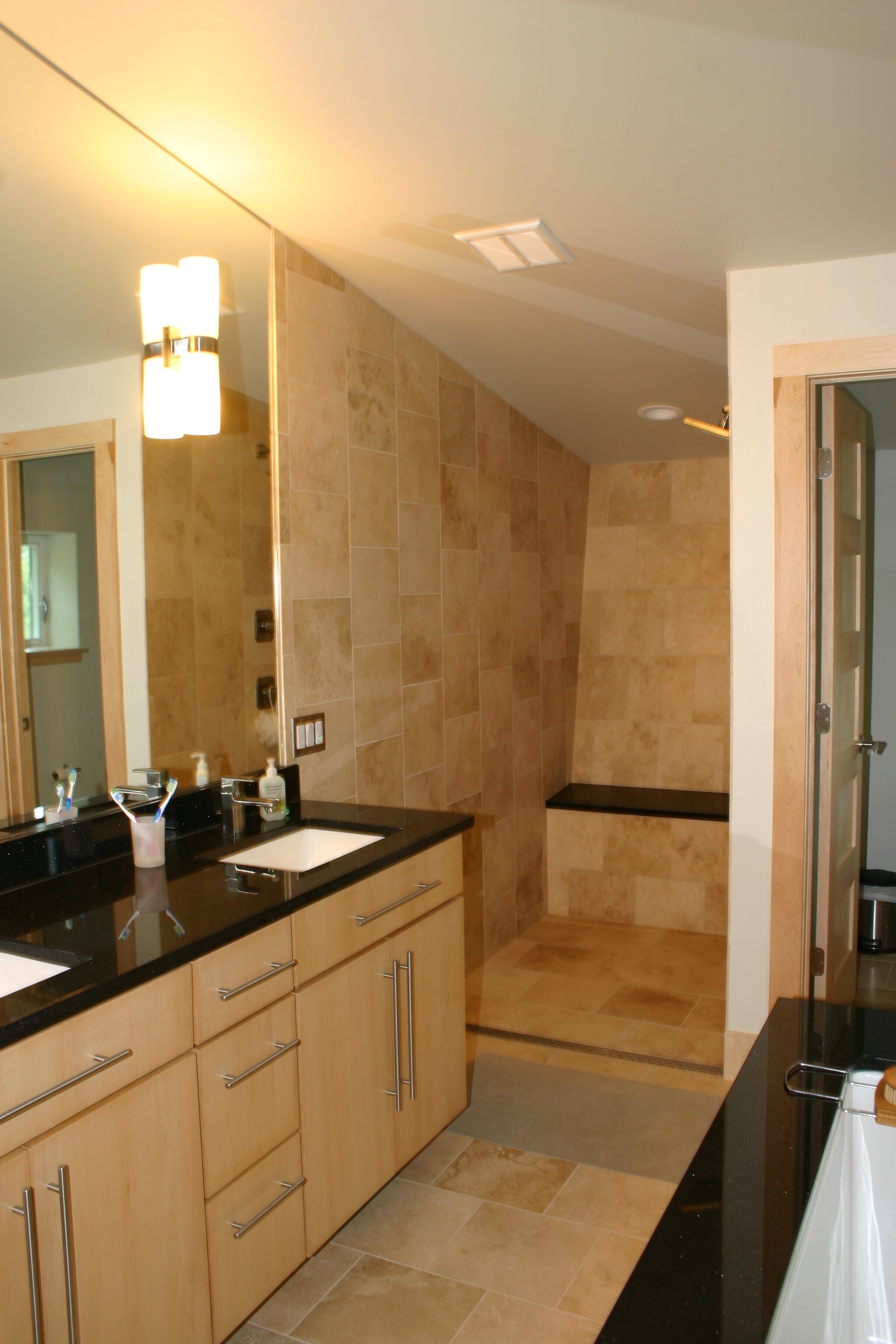Golden Gate Canyon House
This home feels much larger than its actual 2000 square feet, with two bedrooms on the lower level, a generous open living area on the main level, and the master suite on the top level. MORE >>
The house faces magnetic south, with the central staircase facing due south as you take in the views while ascending and descending.
- location… Golden Gate Canyon, Colorado
- sustainability… double-stud exterior wall framing with continuous exterior insulation, ground-source-heat-pump heating, natural materials, low-VOC, roof designed for future photovoltaics, net-zero-energy ready
- credits… structural engineer: KL&A // contractor: Kinsman Construction














